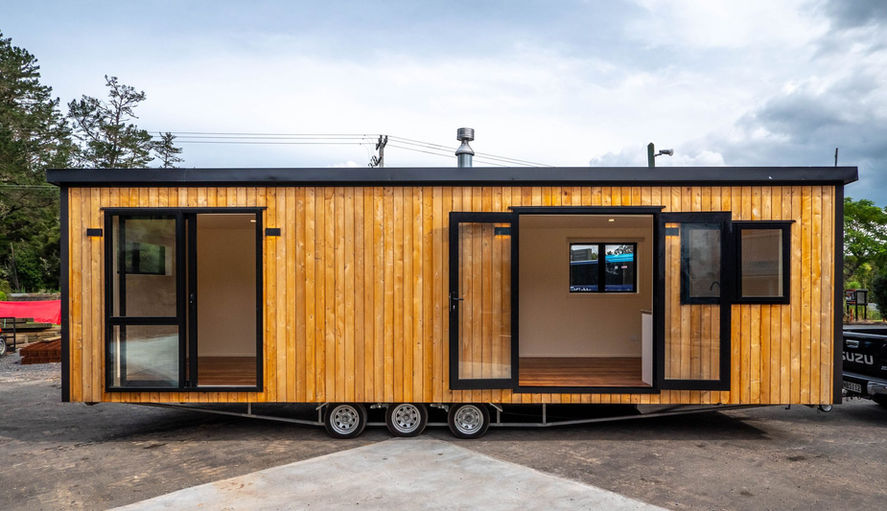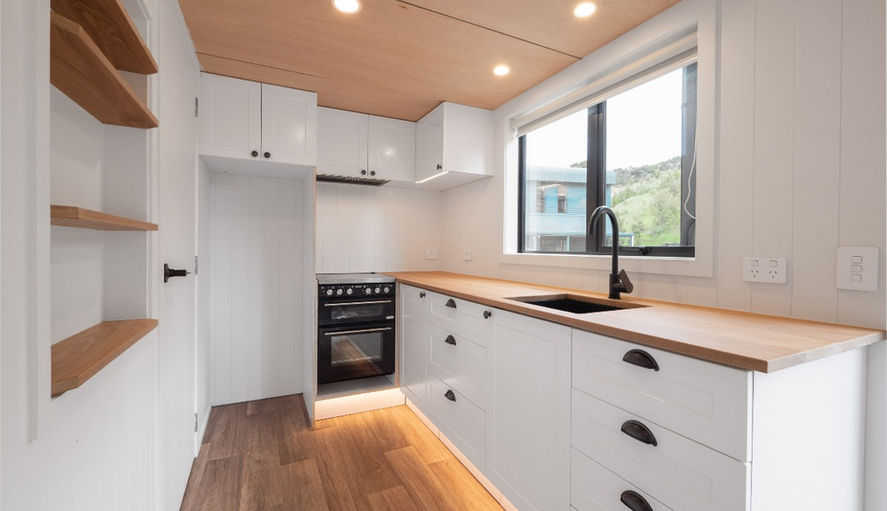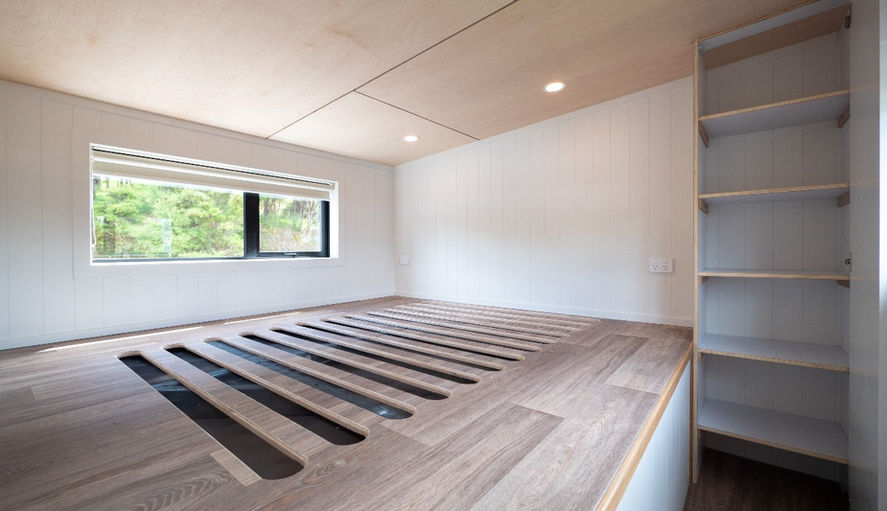
Our Work
We create custom-designed, bespoke tiny homes. We love hearing your vision and building it into a reality. Our builds integrate quality materials and craftsmanship.
Take a look at some of our previous work below.
The Oak House
The Oak House is Live Tiny's signature build design, a spacious and comfortable home that is packed with features.
- Dual lofts with standing height walkway in the master loft.
- Built-in ventilated bed base and custom wardrobes.
- Storage stairs with ladder or stair access to the second loft.
- Handmade luxurious oak features throughout the home.
- Large living area with lots of hidden storage including washing machine cavity.
- Full-sized kitchen with thermoformed cabinet doors, handmade oak. benchtops, granite sink, innovative kickboard drawers, room for an oven, dishdrawer, fridge freezer and more!
- High-end lighting fit-out including feature and ambient lighting.
- Coloursteel MAXX and Western Red Cedar cladding.
- Built on detachable galvanised steel chassis with container lock integration to suit multiple trailer configurations.
- Steel framed structure with PS1 engineers certificate, built as closely to code as practicable.
- Double glazed. and fully insulated.
- Comes with an electrical and gas code of compliance certificate.
Size: 7.2m x 3.1m.
The Kali House
The Kali House is a custom design optimising space and cozy character to create a practical and versatile home.
- Two lofts, Master loft with skylight and custom cabinetry
- Movable sliding ladder for dual loft access
- Storage loft with custom oak door and ample storage
- Full-sized kitchen with thermoformed cabinet doors, full height pantry and fridge, handmade oak bench top, hidden cupboard storage butlers sink, custom oak bench tops, dishdrawer, gas oven and stove.
- Custom oak breakfast bar seamlessly leading to indoor out door dining eating
- Live Tiny kickboard drawers throughout kitchen
- Handmade luxurious oak features throughout the home
- Large living area with HDMI and projector system
- Built-in ventilated bed base, with lifting storage and drawers
- Custom wardrobes and bed side tables with oak tops
- High-end lighting fit-out including feature and ambient lighting.
- Coloursteel MAXX and hardwood cladding.
- Built on detachable galvanised steel chassis
- Thermally broken windows and fully insulated.
- Comes with an electrical and gas code of compliance certificate.
Size: 10m x 3.1m.
Price guide: $250,000 including GST.
The Blackwood Tiny
A custom design single level home, with stunning natural timber features thoughout.
- Tasmanian Blackwood natural hardwood flooring.
- Live Tiny custom made Tasmanian Blackwood features including;
Kitchen Benchtops | Breakfast bar | Outdoor bar leaner slab | Vanity unit | Shelving and storage through the home | Barn doors
- Kitchen with under-mounted granite sink, full gas oven, inbuilt extractor unit and dishdrawer, Rinnai Infinity hot water unit fitted.
- Lawson Cypress ceiling sarking, V grooved structural plywood lining.
- Double glazed joinery with feature cedar window in the bedroom, fully insulated throughout the build.
- Feature shiplap Lawson Cypress front wall cladding, FlaxPod Matte horizontal corrugate cladding elsewhere.
- Lightweight, strong steel-framed construction.
- DCF road legal, detachable subfloor trailer with brakes and suspension.
Size: 8.8m x 3.1m
Price guide: $110,000 including GST
The Blackwood Tiny
The Freedom Tiny
A custom design spacious home with stainless steel benches and birch cupboards throughout
- Tasmanian Blackwood natural hardwood flooring.
- Live Tiny custom made birch features including;
Kitchen cabinets, laundry cabinets, wardrobe, bed, and a couch bed
- Kitchen with custom stainless steel bench top, full gas oven, full size fridge and inbuilt extractor unit, Rinnai Infinity hot water unit fitted
- Laundry with washing machine and stainless bench top
- V grooved structural plywood lining
- Double glazed joinery
- Feature shiplap Lawson Cypress front wall cladding, FlaxPod Matte horizontal corrugate cladding elsewhere
- Lightweight, strong steel-framed construction.
- DCF road legal, detachable subfloor trailer with brakes and suspension.
Size: 9m x 3.1m
Price guide: $120,000 including GST
The Oak House 2.0
The Oak House 2.0 is based on Live Tiny's signature build design, a spacious and comfortable home that is packed with features.
- Dual lofts with standing height walkway in the master loft.
- Built-in ventilated bed base and custom wardrobes.
- Storage stairs with dual access to both lofts
- Handmade luxurious oak features throughout the home.
- Large living area with lots of hidden storage including washing machine cavity.
- Full-sized kitchen with thermoformed cabinet doors, handmade oak. benchtops, granite sink, innovative kickboard drawers, full gas oven, dishdrawer, fridge freezer and more!
- High-end lighting fit-out including feature and ambient lighting.
- Coloursteel MAXX and macrocarpe cladding.
- Built on detachable galvanised steel chassis by DCF
- Steel framed structure
- Double glazed. and fully insulated.
- Comes with an electrical and gas code of compliance certificate.
Size: 7.2m x 3.1m.
Price guide: $175,000 including GST
The Glass House
The Glass House is a single story tiny home built to highlight stunning farm views, practical features and contemporary design into a small space measuring only 7.2m x 3m.
- Custom black HPL Kitchen with granite sink, gas hob and custom open storage
- Custom room divider with storage and wardrobe
- Custom bedside tables
- Custom folding dining table
- High quality laminate plank flooring
- Ensuite with shower, toilet, basin and storage cabinet
- Coloursteel MAXX and redwood cladding.
- Built on detachable galvanised steel chassis by DCF with 3 year WOF and rego
- Steel framed structure
- Thermally broken double glazed joinery and fully insulated.
- Comes with an electrical and gas compliance certificate.
Size: 7.2m x 3.1m.
Price guide: $100,000 including GST
.png)


























































